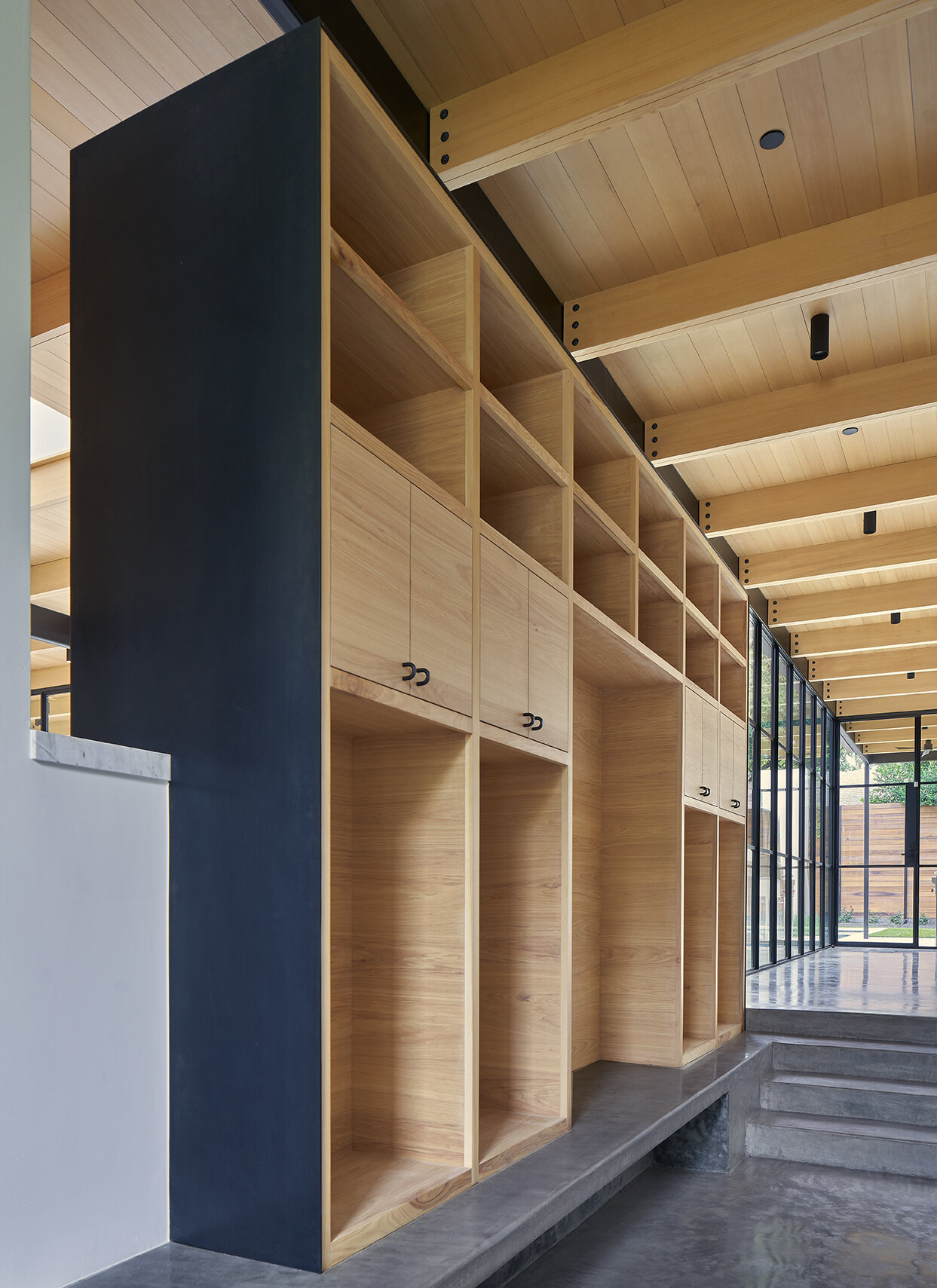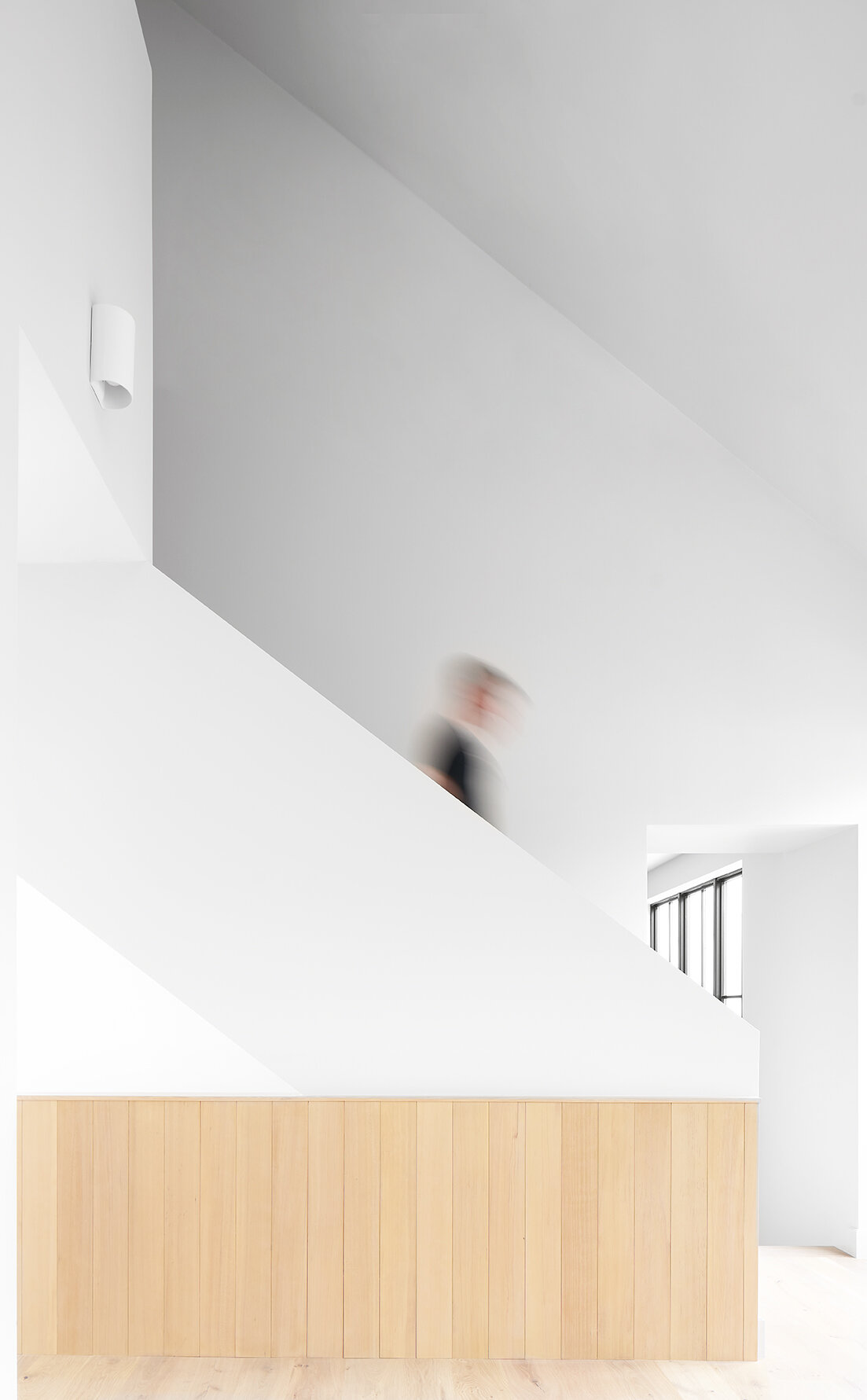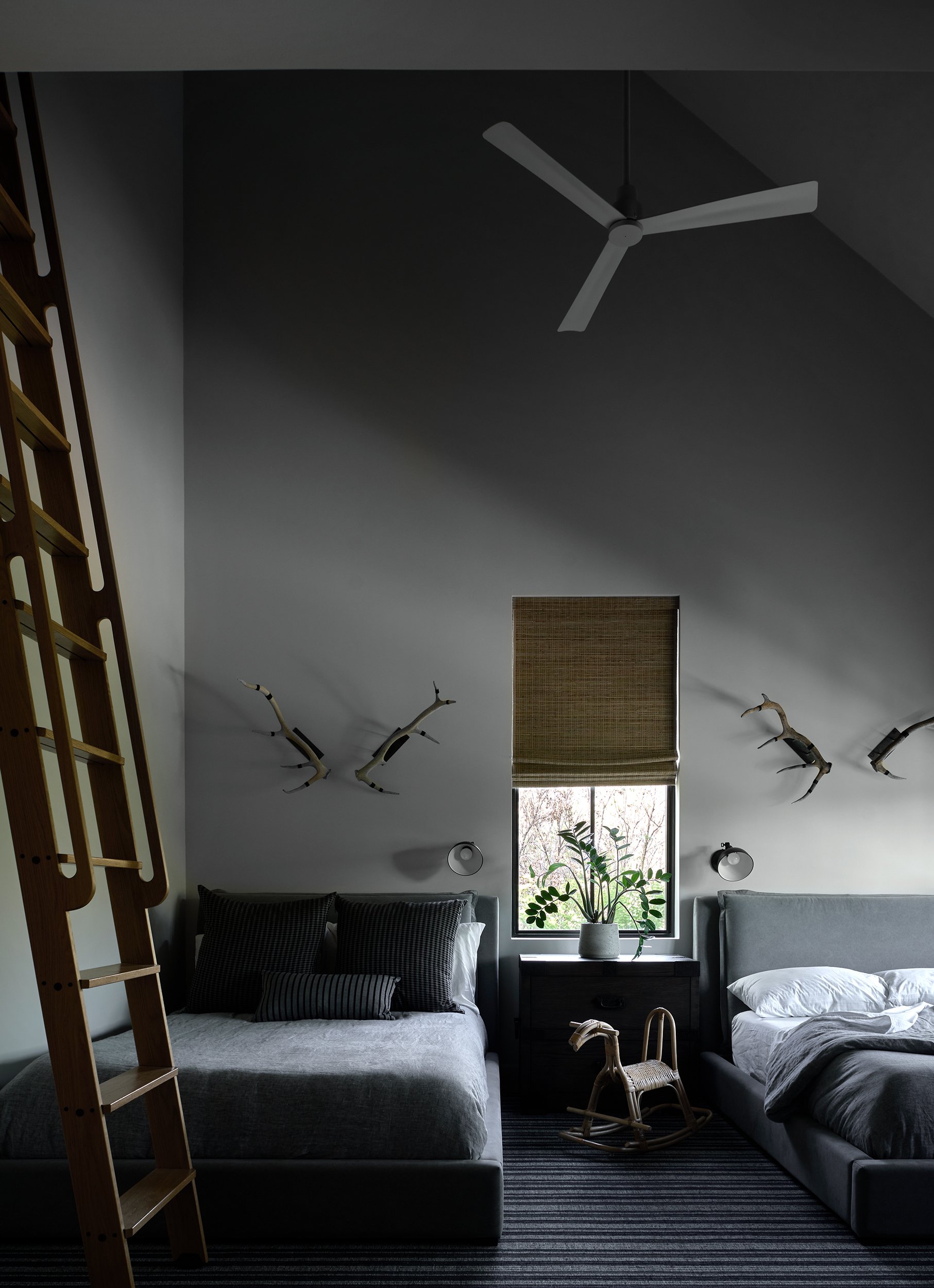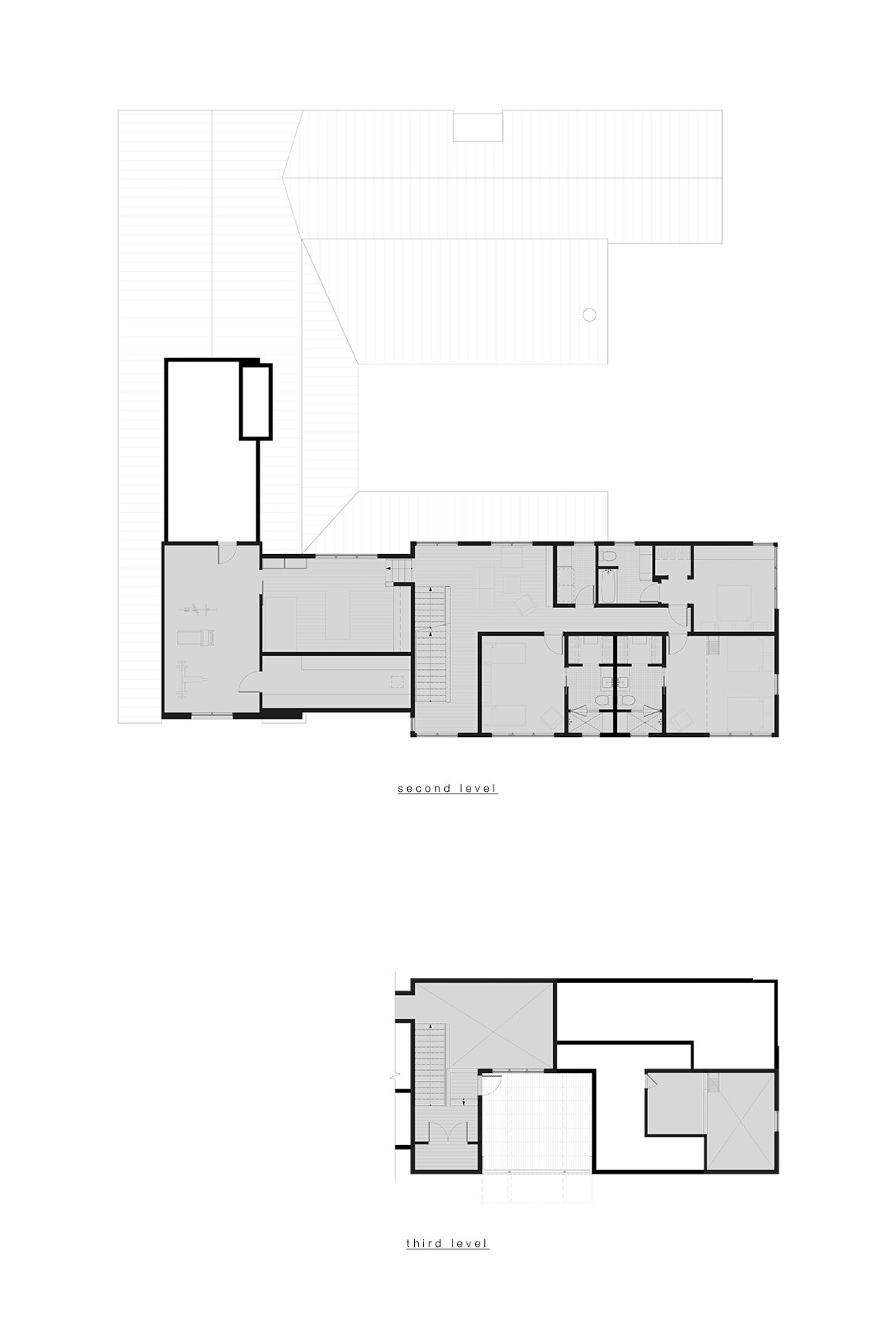VALE HOUSE
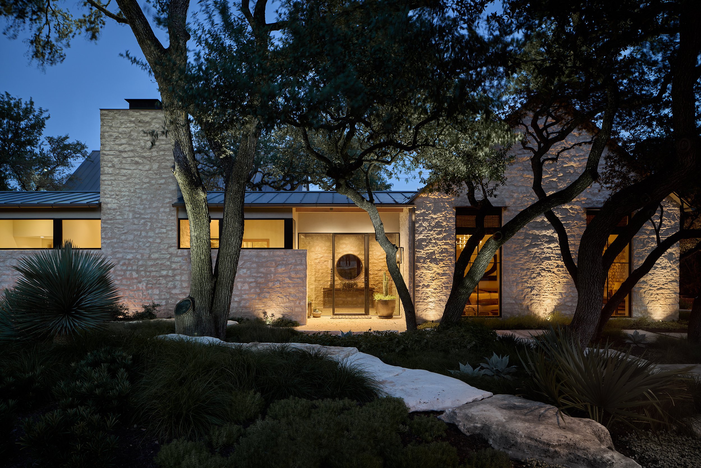
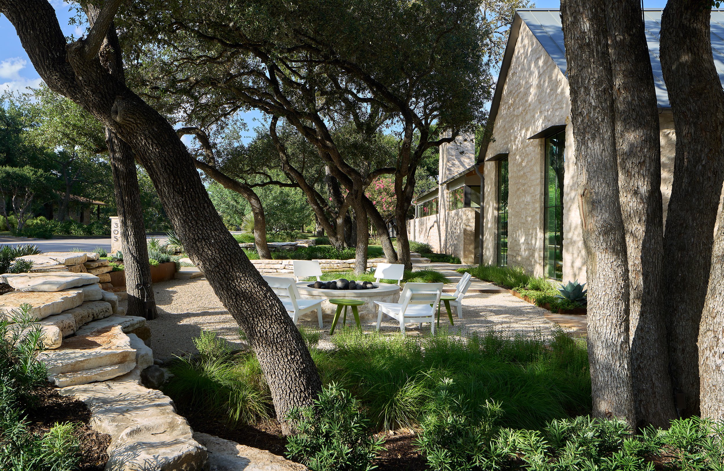
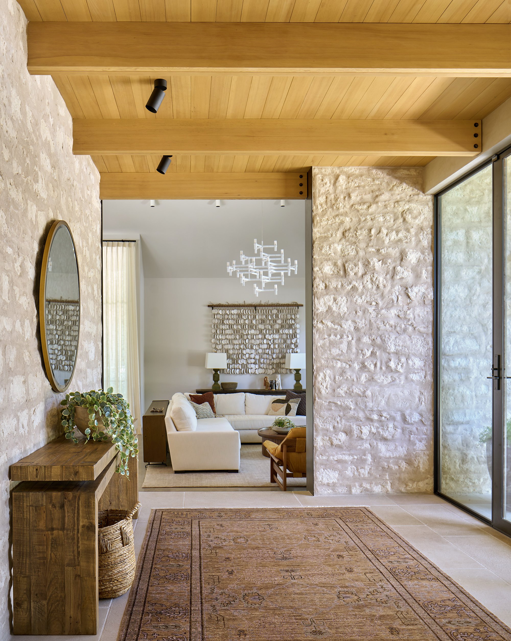
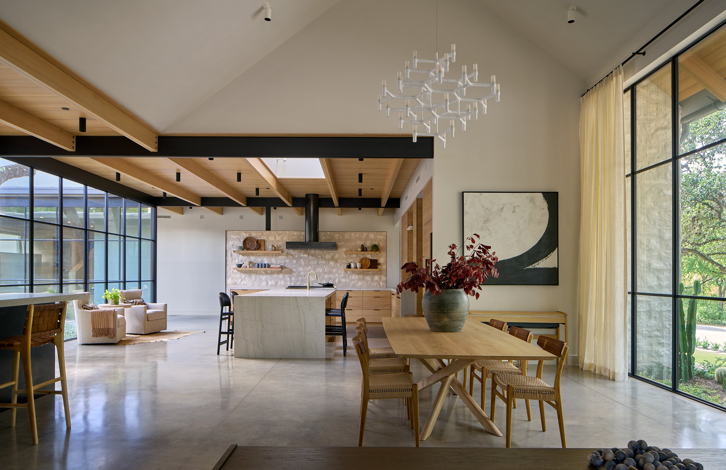
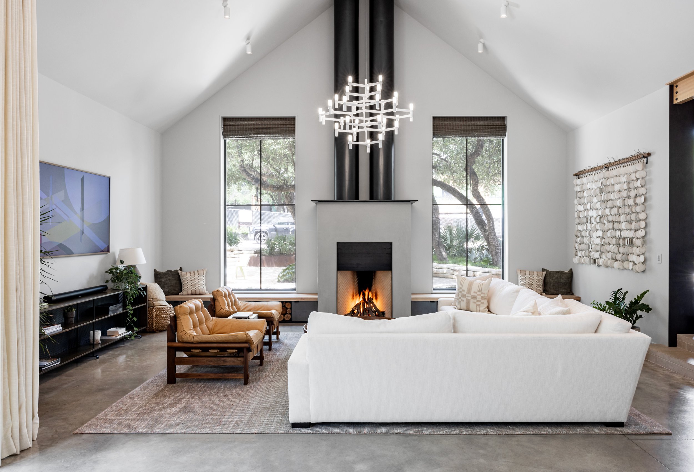
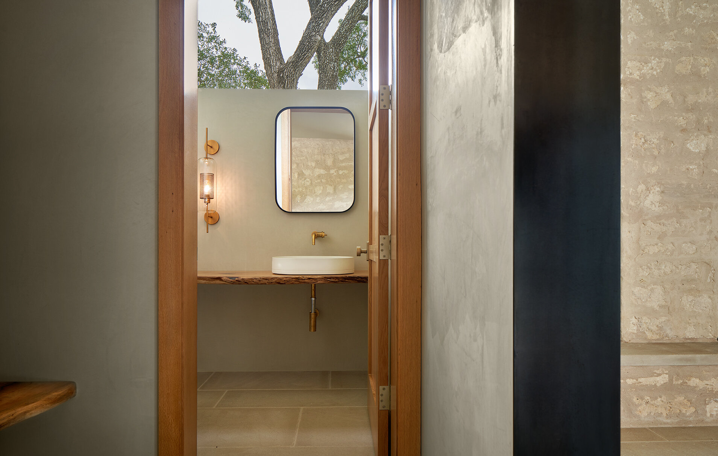
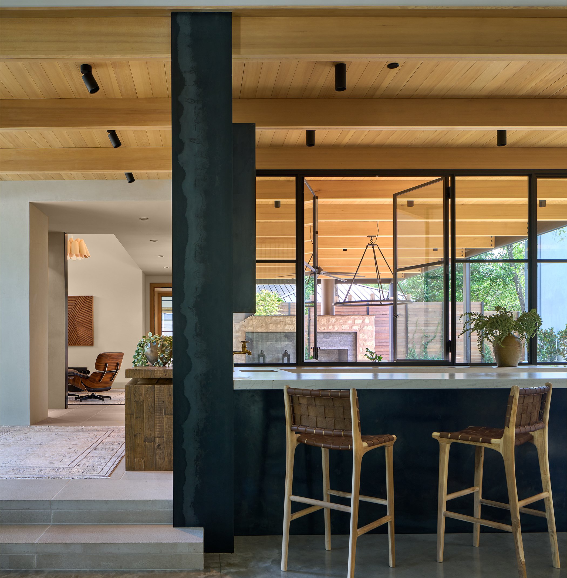
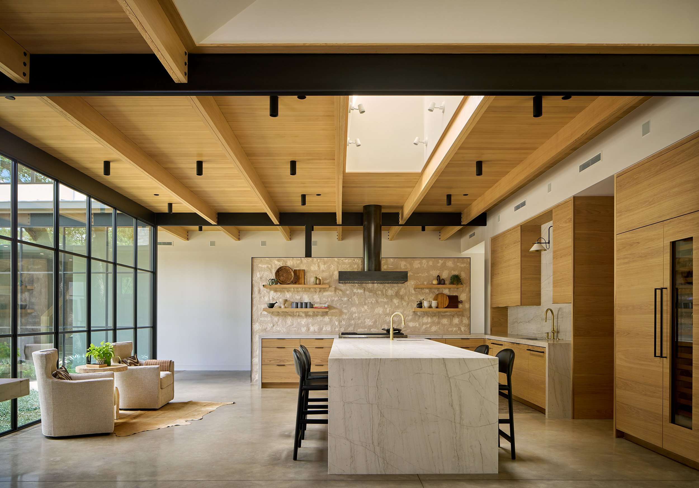
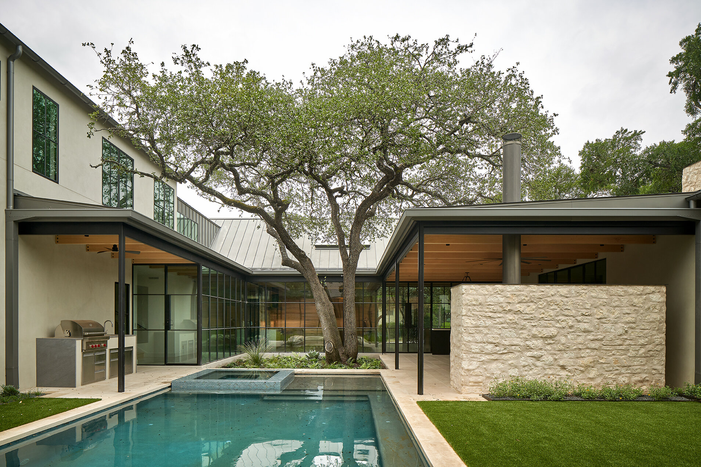

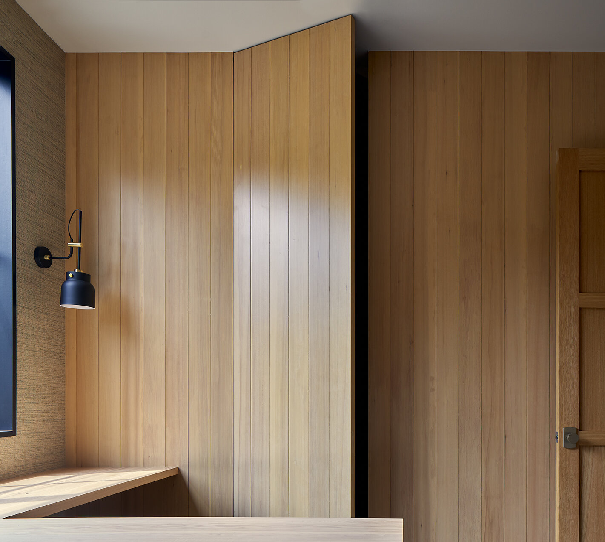
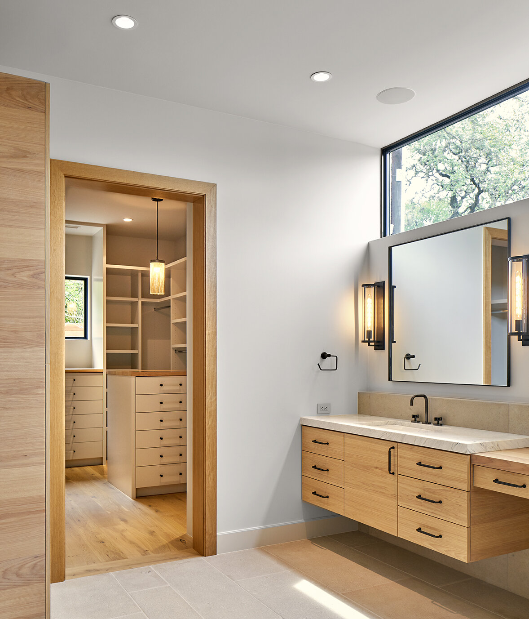

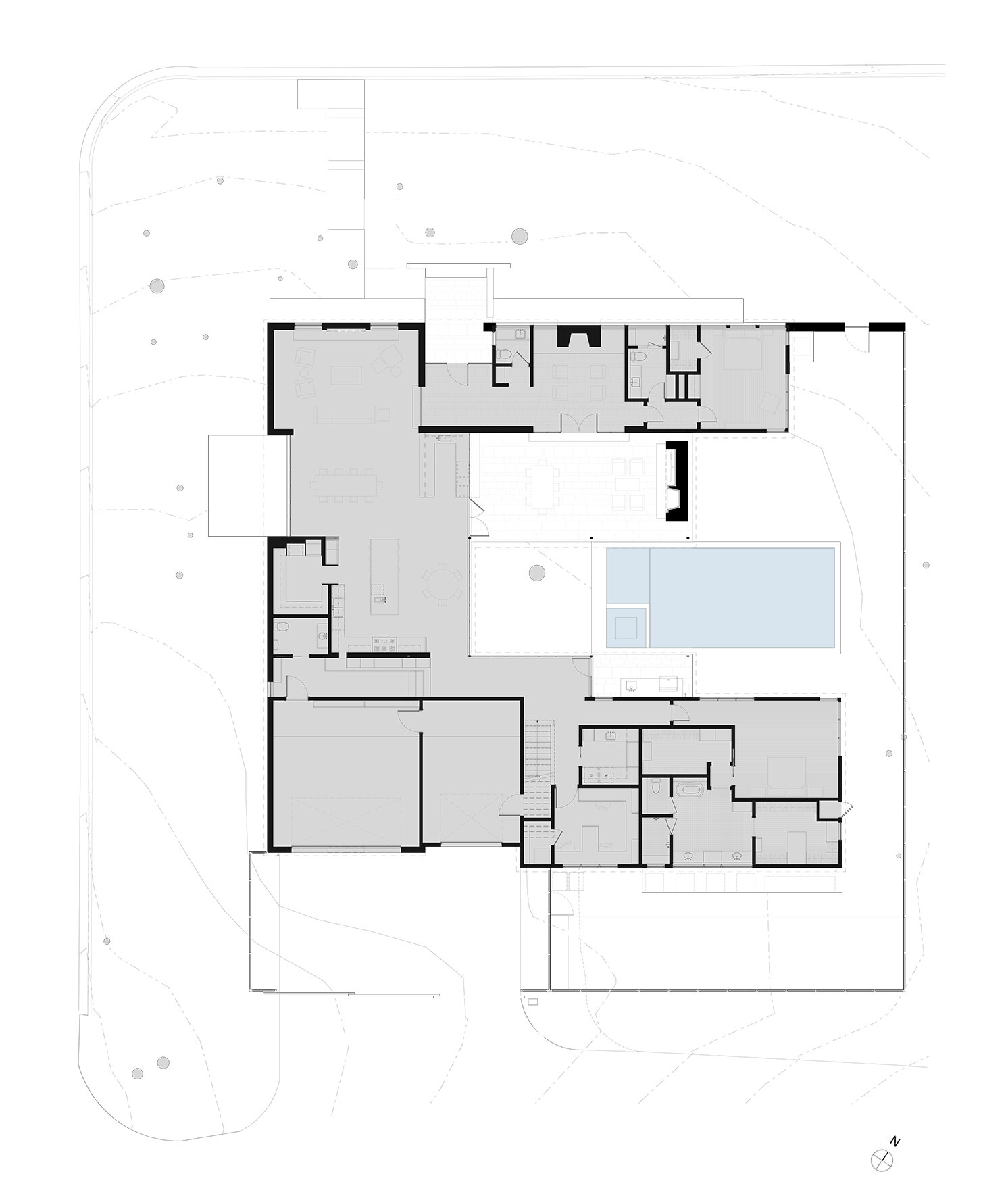
Location: Rollingwood, Texas
Design Team: Philip Keil, Gary Furman, Jamie Kerensky, Dawson Williams, Maanasa Nathan
Contractor: Shoberg Homes
Structural Engineer: Fort Structures
Landscape Design: Landwest Design Group
Interior Design: Wendy Williamson Design
Photographer: Dror Baldinger (Images 1-3, 5, & 7-17)
Jordan Petsy (Images 4 & 6)
Set in a family-friendly residential neighborhood on the west side of Austin, the exterior of this house presents a simple gabled stone volume. The stone mass forms a backdrop to the animated trunks of a stand of live oak trees. In contrast to the relatively closed and private stone exterior, the interior is open and flooded with light, with thin steel windows framing an interior courtyard anchored by another specimen oak.
Interior spaces are composed by the relationship of intersecting volumes, enlivened by the play of light on surfaces, and defined by crisply detailed millwork rendered in a restrained palette of blond woods, stone, and blackened steel.
The client’s ideal kitchen functions as the heart of both everyday life and social occasions. The freestanding limestone wall bisects the bedroom wing and the kitchen, creating a scene for entertaining while concealing the storage with carefully detailed white oak cubbies. Waxed steel binds the stone with the millwork to create a cohesive element. Beyond the kitchen is a courtyard space wrapped with glass to display the activity within.
A Hemlock wood ceiling floats over the kitchen, punctured by a large skylight that illuminates the quarter sawn white oak cabinets and quartzite honed countertop. Stained concrete floors reflect light into the space and brass fixtures accent the warm materials. The locally sourced limestone is a reminder of the exterior and that the home is sited in the heart of Texas.
Recognition:
E-Architect.com, “Vale House in Austin, Texas”, 2025
Austin Home & Design Awards - Finalist in Fireplace Category, 2024
Residential Design Magazine, “Case Study: Vale House by Furman + Keil Architects”, May 2022
“New Texas Modern” hardcover book, Hannah Jenkins, 2022


