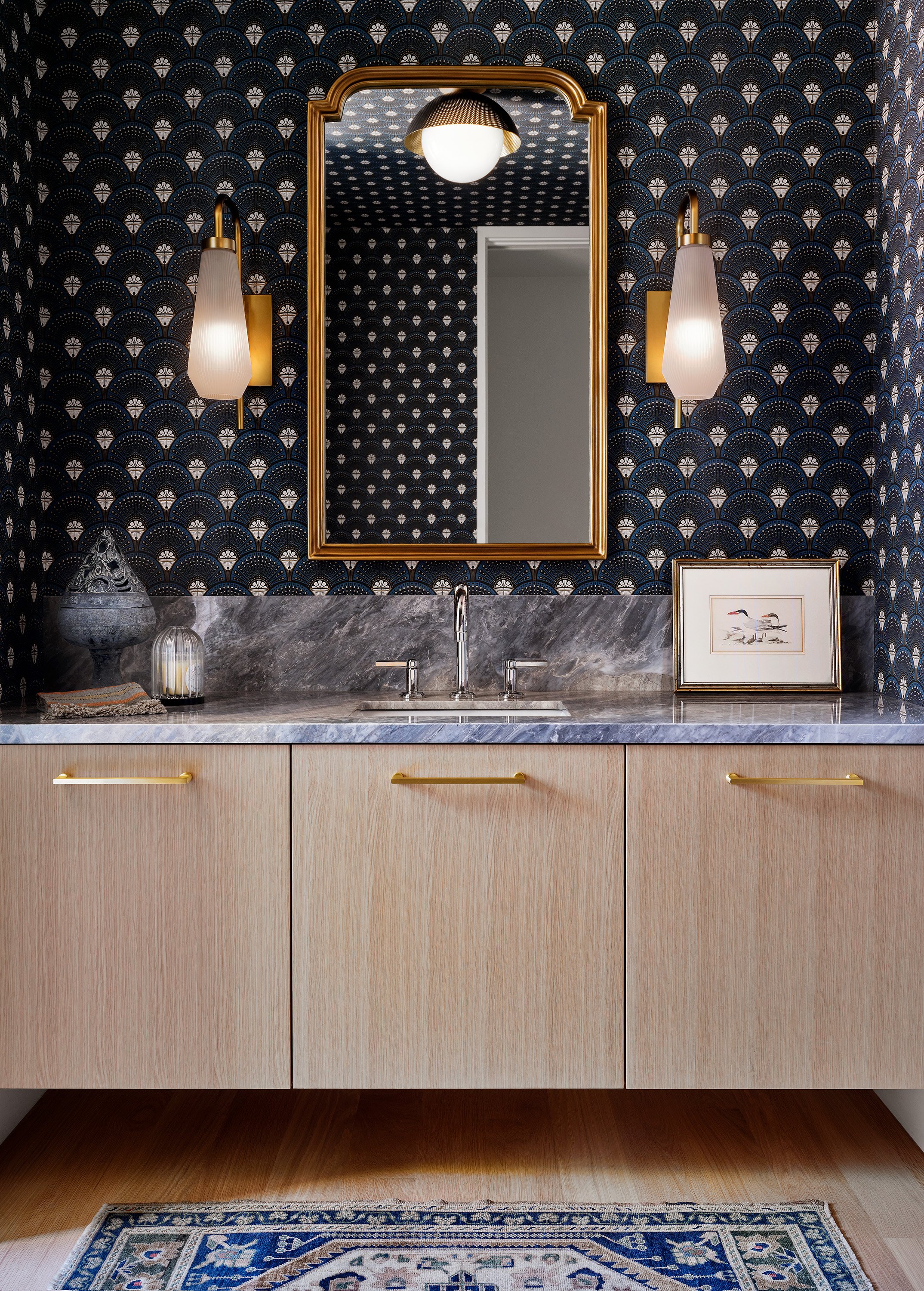RIVER ROAD REMODEL
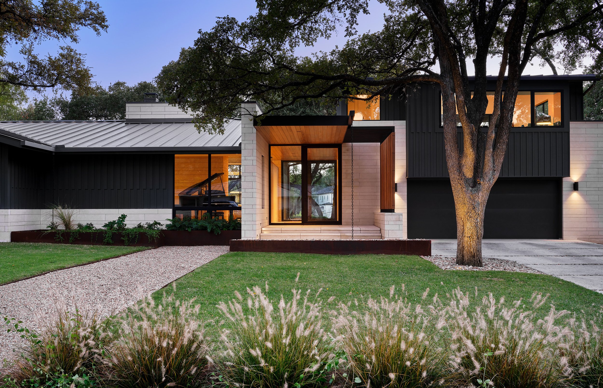
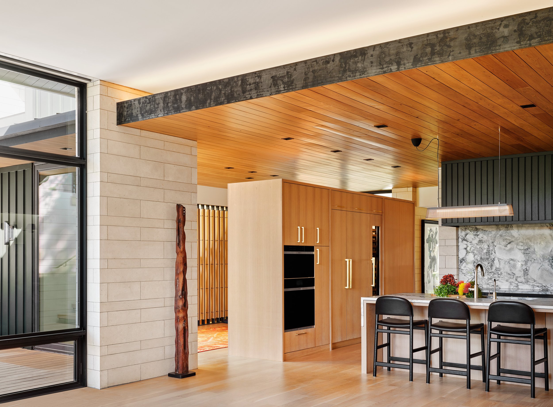
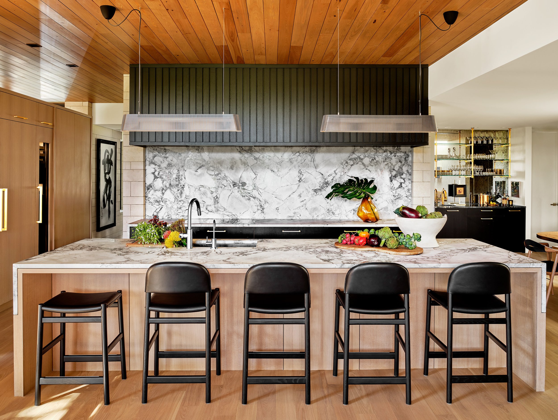
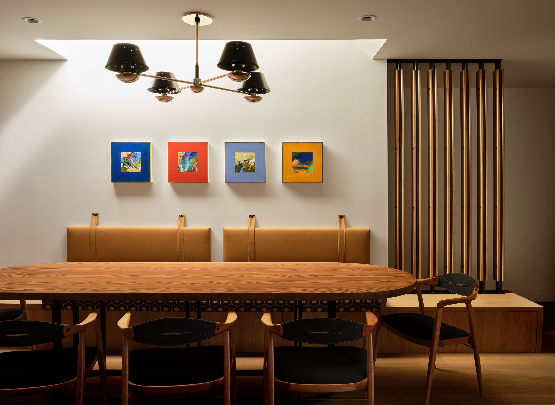
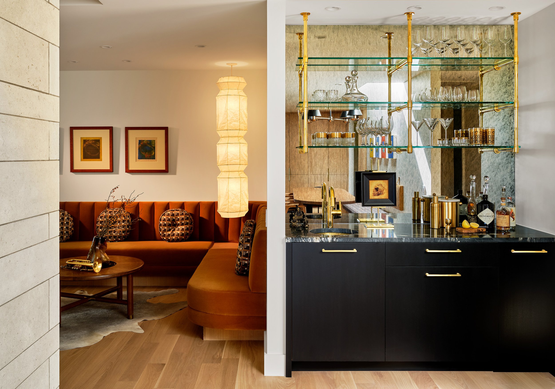
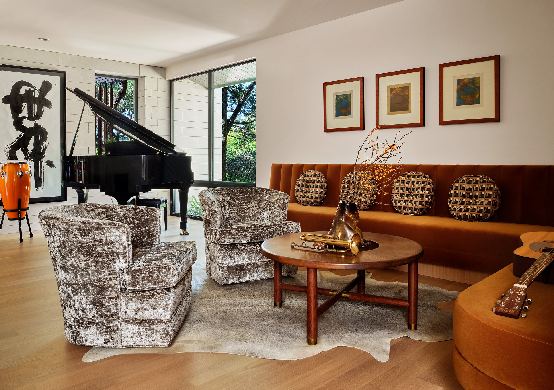
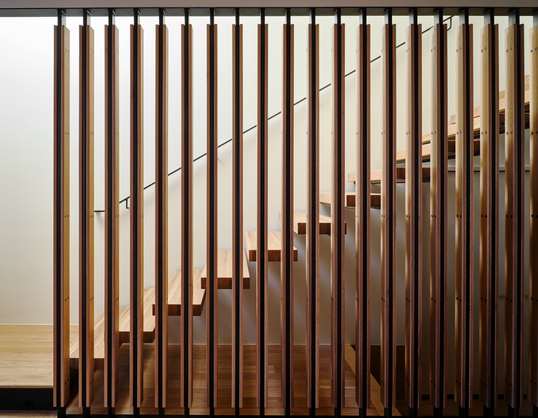
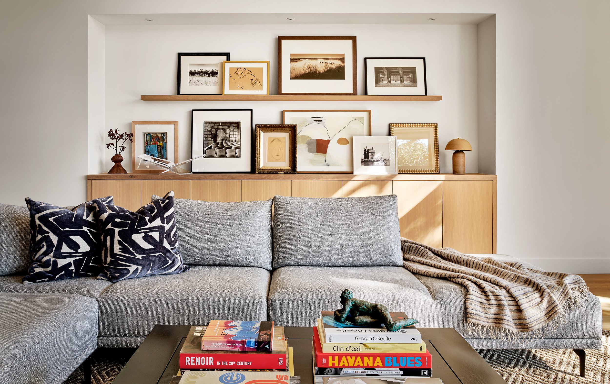
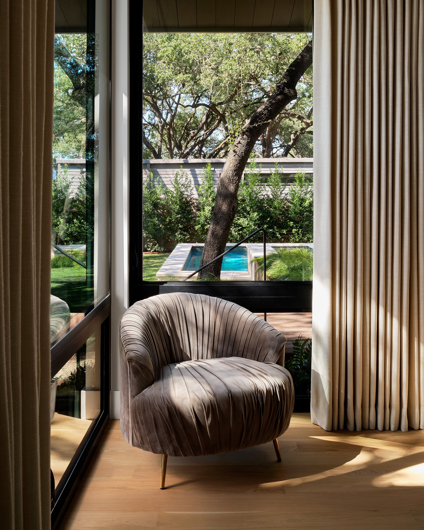
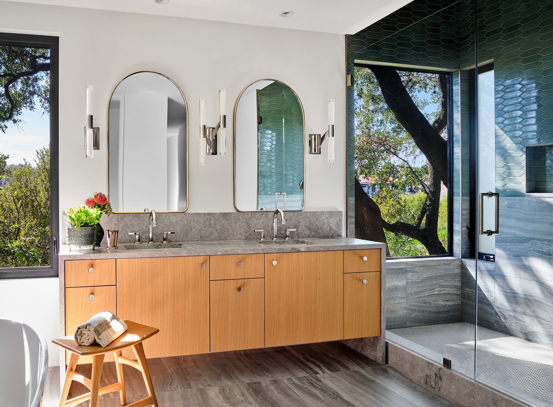

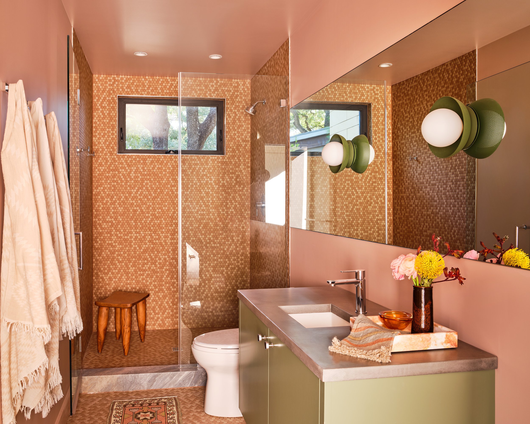

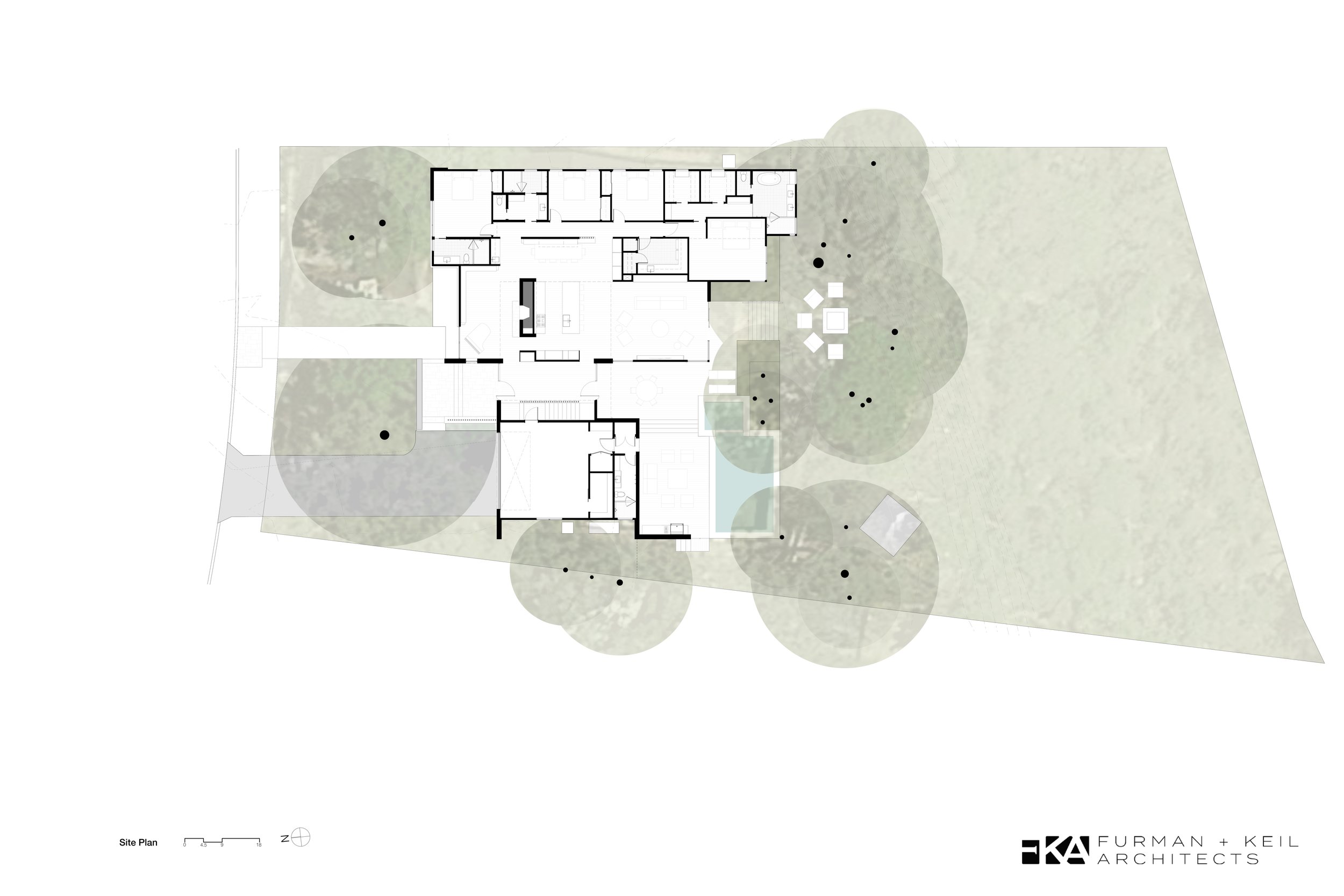
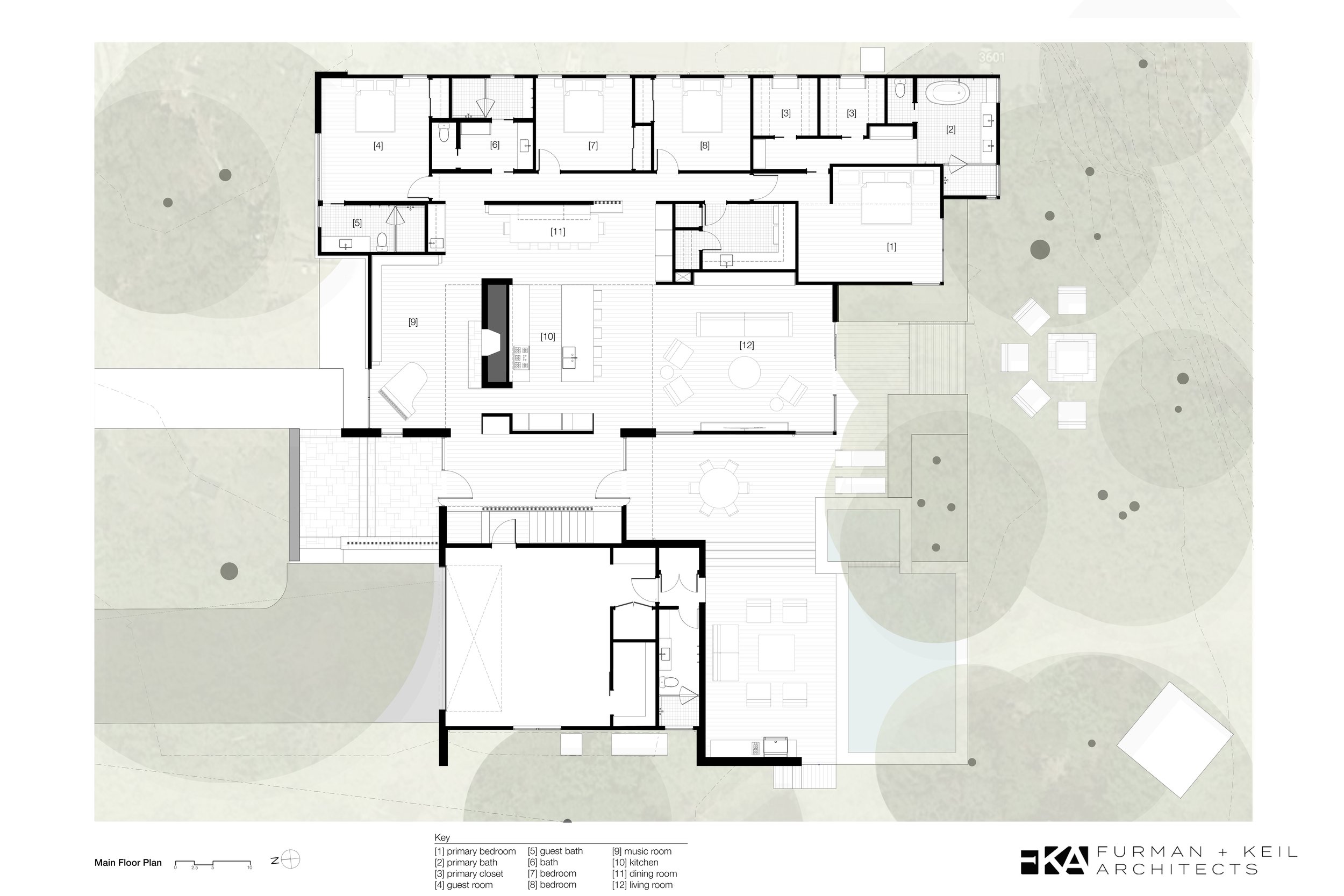
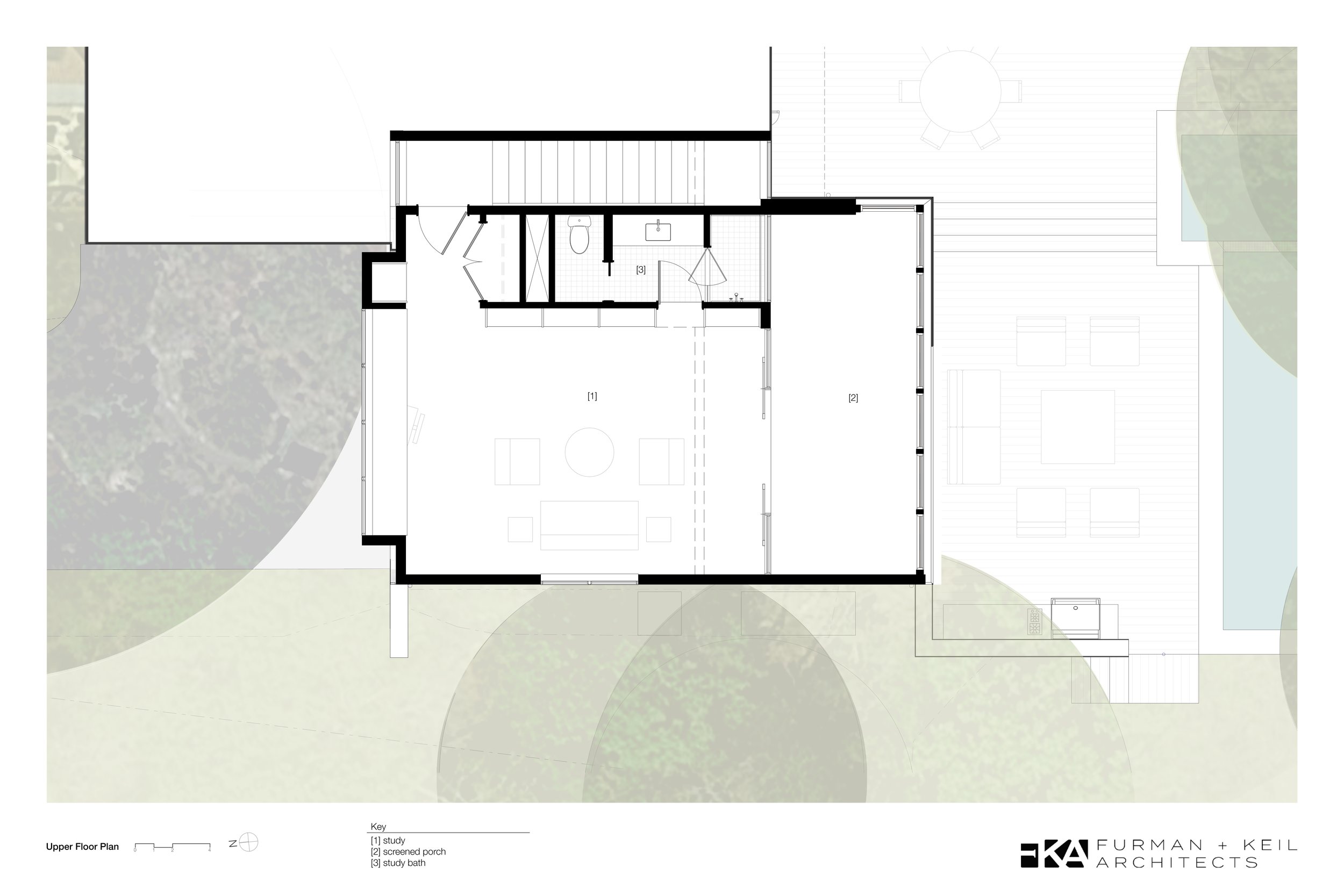
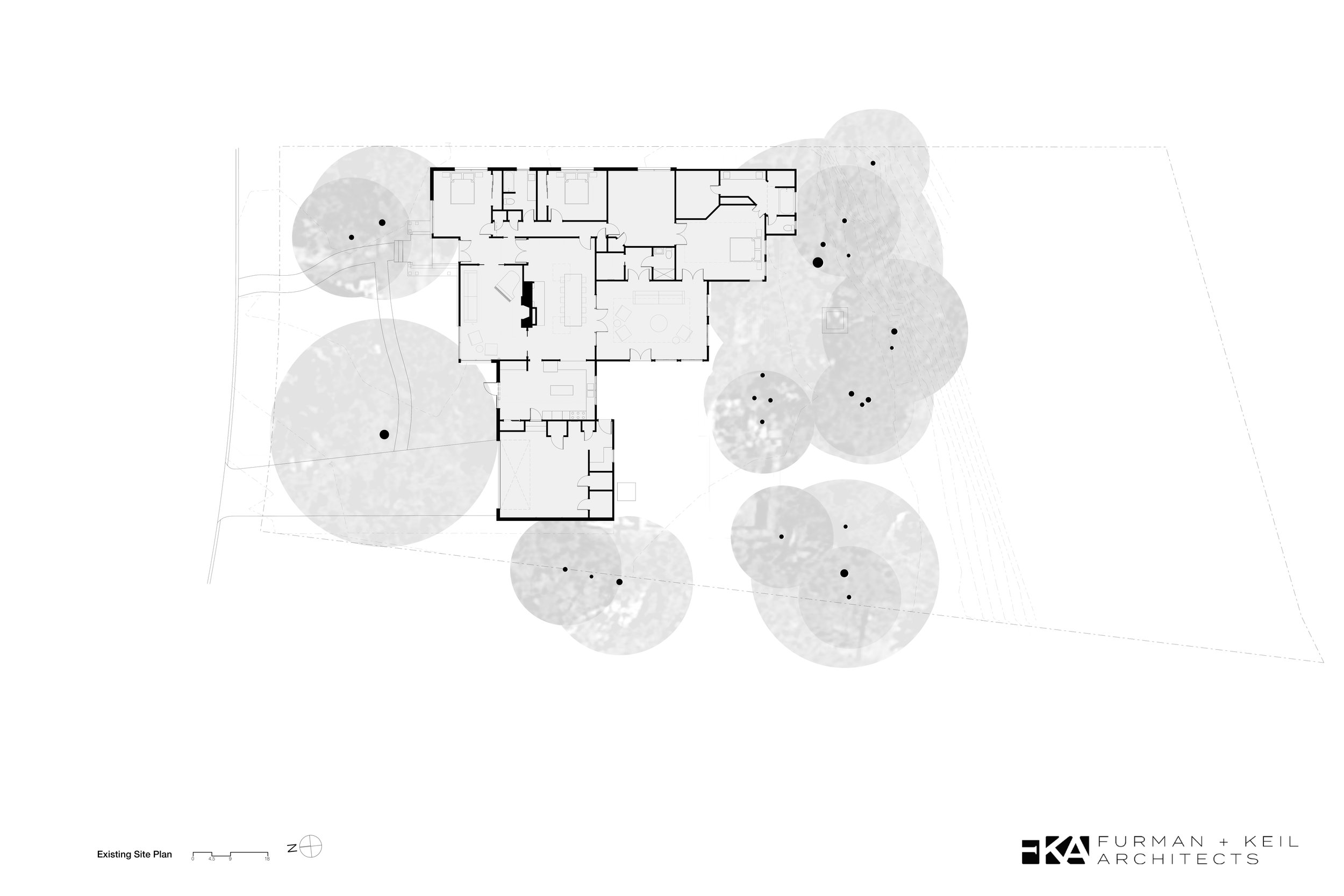
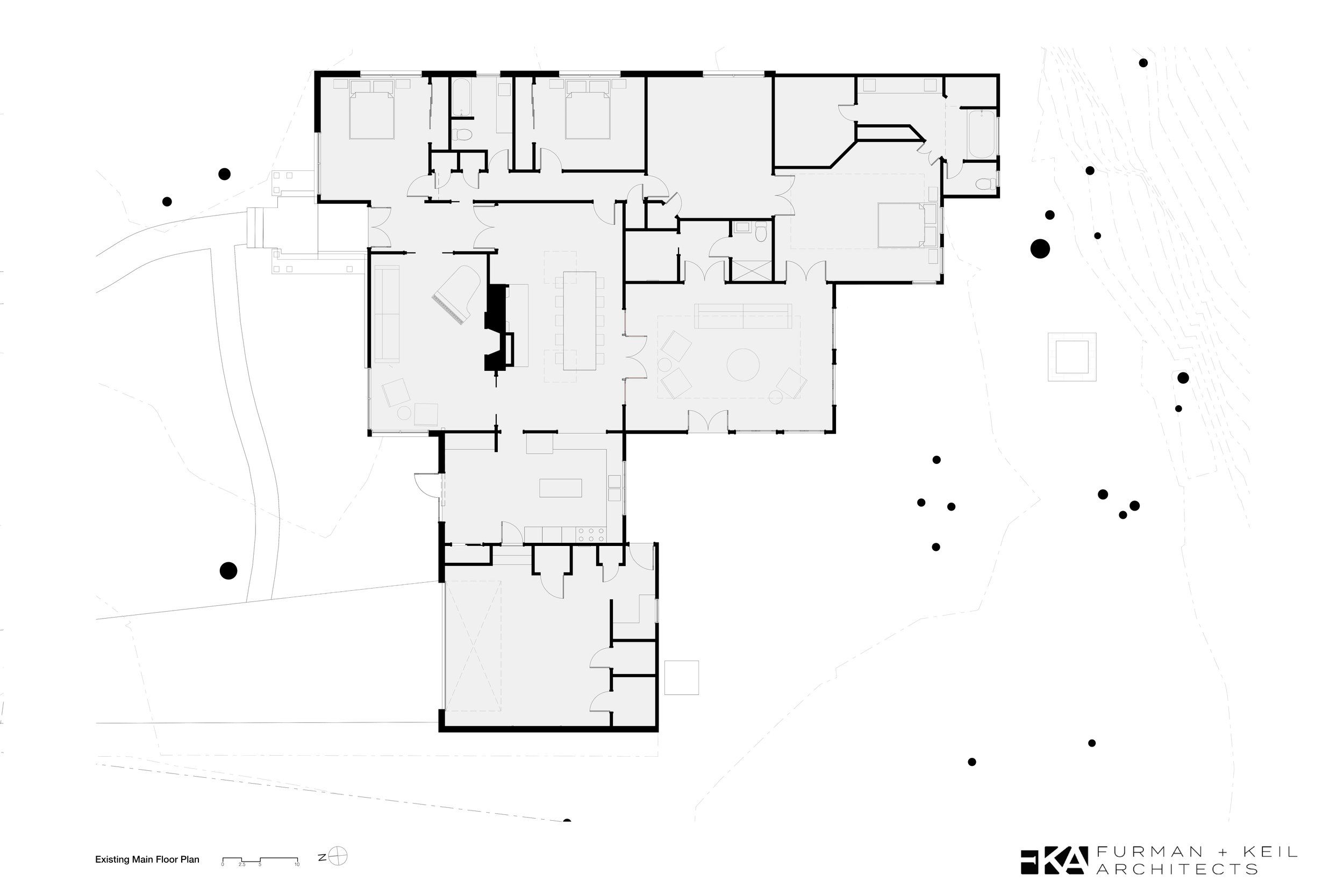
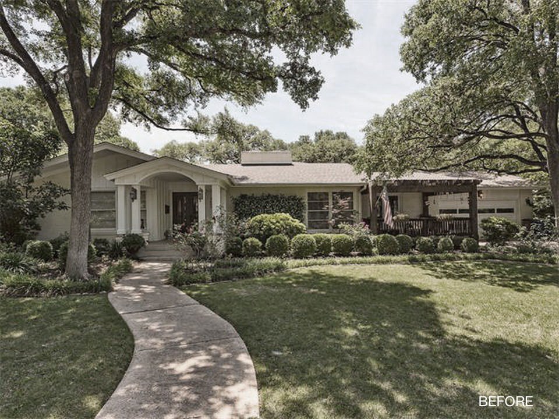
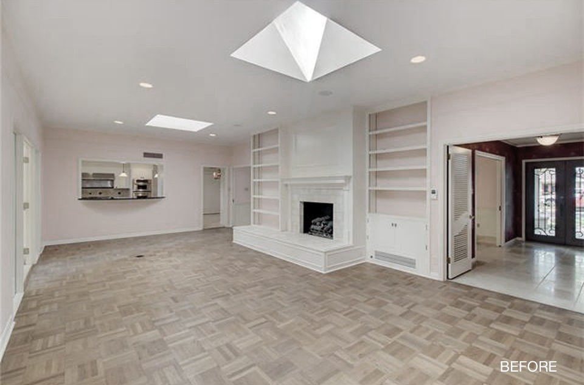
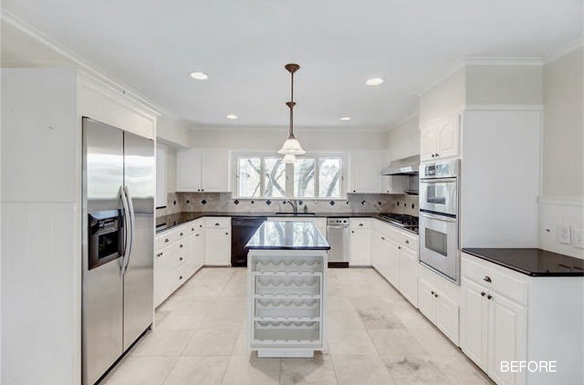
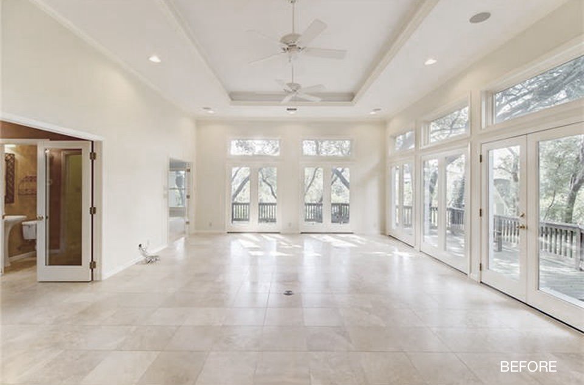
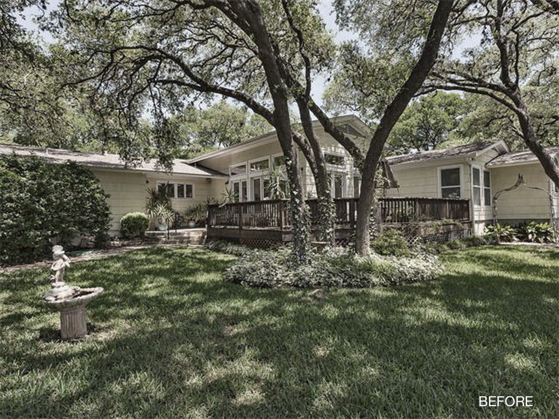
Location: Austin, Texas
Design Team: Philip Keil, David Birt, Drew Wilson
Contractor: A.R. Lucas Construction
Structural Engineer: Feldt Consulting Engineers
Landscape Design: Shademaker Studio
Interior Design: Word + Carr Design Group
Photographer: Clay Grier
A 2001 remodel and addition to a 1954 ranch style home in central west Austin resulted in unbalanced and disjointed spaces, poor circulation, and disproportionate rooms with varying ceiling heights challenged FKA to design a contemporary home that returned a sense of cohesiveness and order. The owners wanted their home to reflect who they are through a feeling of openness, natural light, warmth of materials, and multiple spaces for congregating in their daily living and visits from their family & friends.
The approach to the design was focused on economy and value in terms of construction cost, simplified overall design, space planning and detailing. Additionally, the owners were seeking overall value and unique architectural elements that made the home elegant in design and function. The team’s strategy was to open the existing home through clarity in plan and section. The resulting design clearly delineates public and private spaces and reorganizes the circulation around a central kitchen as a hub of social activity.
Beginning at the relocated entry of the home, a wood ceiling plane was utilized as an organizing device in the design by setting a consistent datum throughout all the public spaces, connecting the varying ceiling heights. Although the home was to have an open circulation, careful consideration was given to creating separate groupings for conversation, TV viewing, music, games and other entertainment. White oak millwork and the stone fireplace help define the individual spaces while steel and white oak screens allow for a continuation of views and natural light.
Adding space on the second floor was achieved by using a simplified massing strategy, stacking directly over the garage, making the most of the existing home and minimizing the addition of roof surface area. A screened porch allows for the home to be opened and takes advantage of the breezes coming up the hill to the back of the house for natural ventilation. The stair circulation brings light down into the first floor of the home.
The design lends itself to an openness that emphasizes the strong connection of the living spaces to the outdoors through a physical connection between the southern envelope (back) of the home to the back yard, pool and yard-scape. Honed limestone walls and porches anchor the home to the ground. The existing tree canopy allows for diffused light throughout the day, gives privacy to public spaces throughout the house and contributes to the play of shadows on the walls detailed with an alternating rhythm of siding. Capturing and preserving views of the nearby Taylor Slough evokes the sense of being immersed in the natural wooded setting of this central west Austin property.
Recognition:
Austin Home & Design Awards - Finalist in Remodel Category, 2023
Austin Home Magazine, “In The Flow”, By Chris Warren, Spring 2023
The Spruce, “Best Plunge Pools”, By Kristin Hohenadel, 2023
The Spruce, “Walkway Ideas that Make an Impression”, By Kristin Hohenadel, 2023
The Spruce, “Backyard Ideas that are Sleek and Inviting”, By Kristin Hohenadel, 2023

