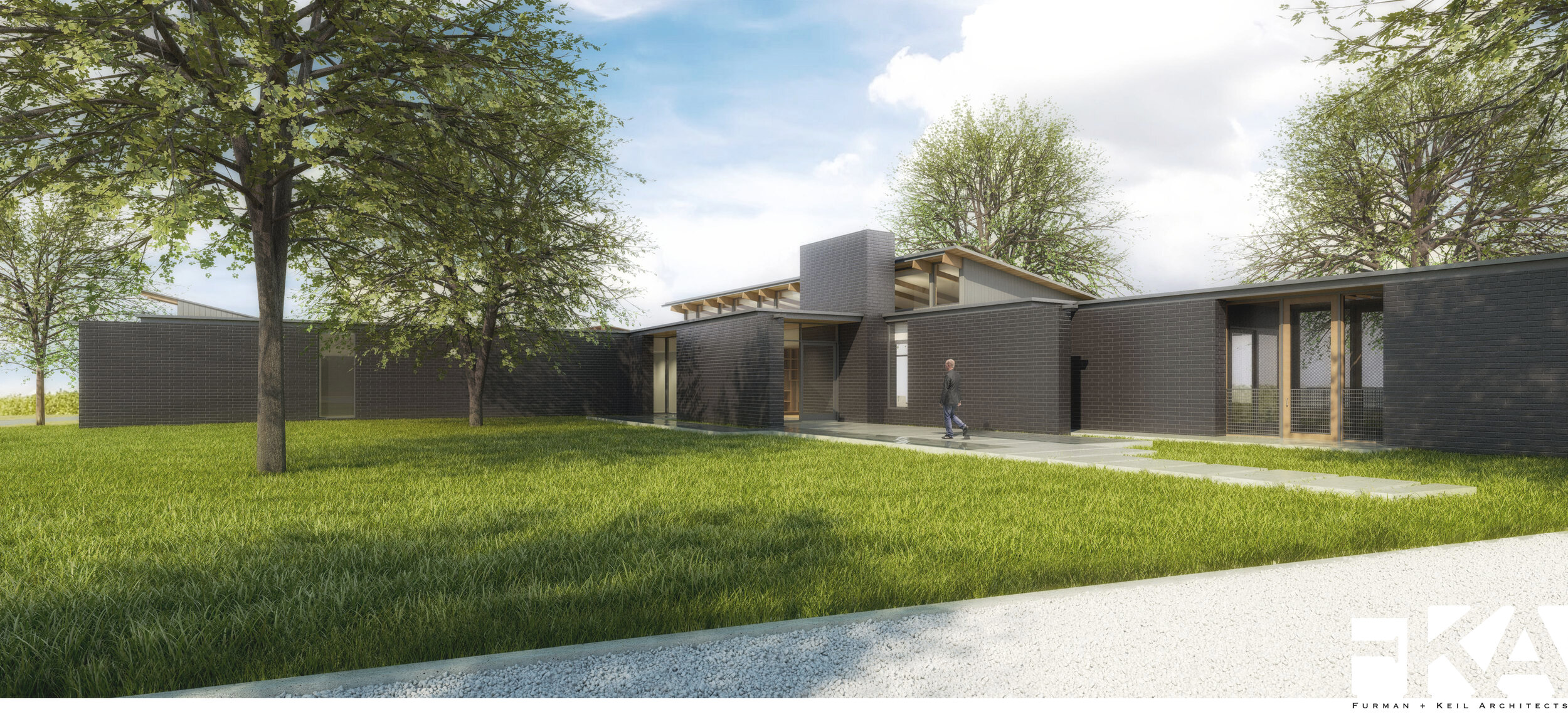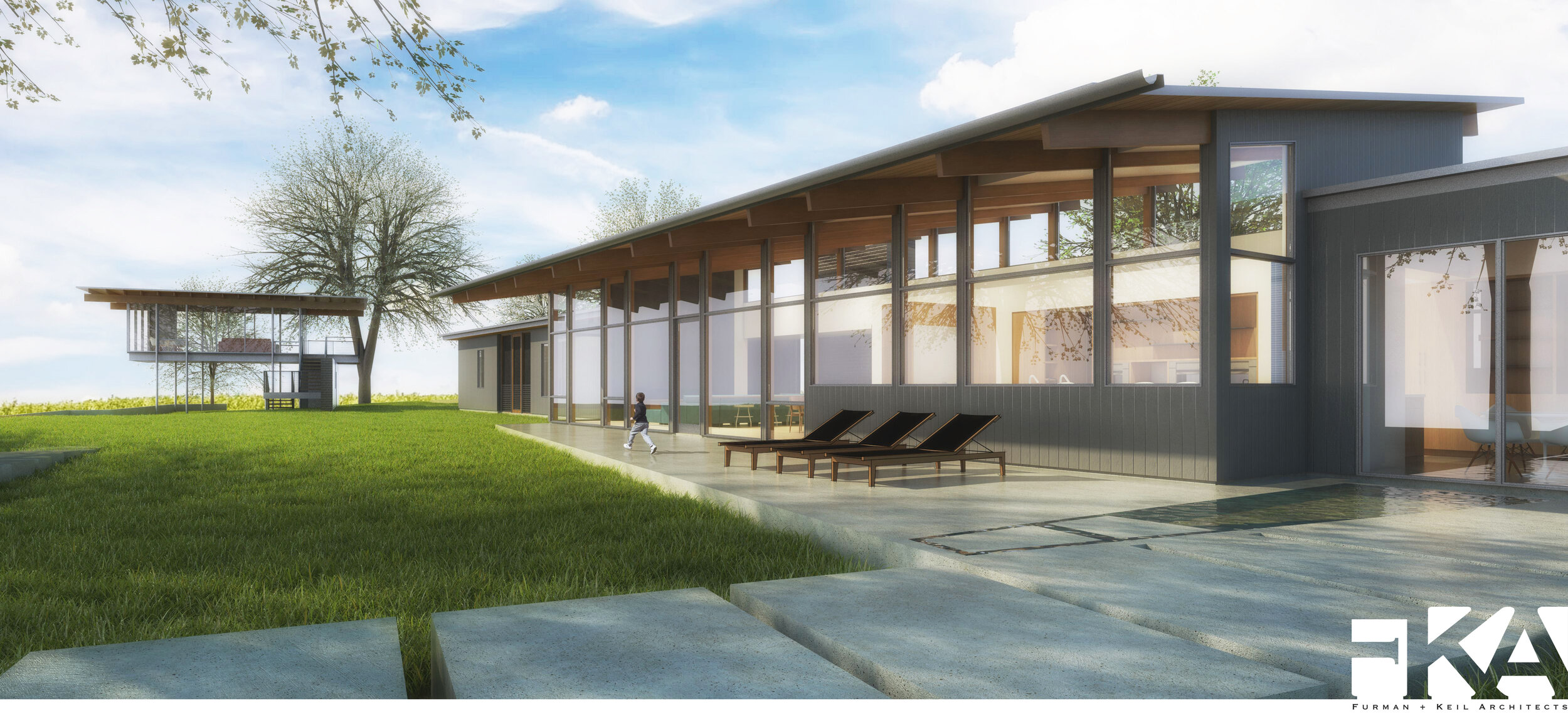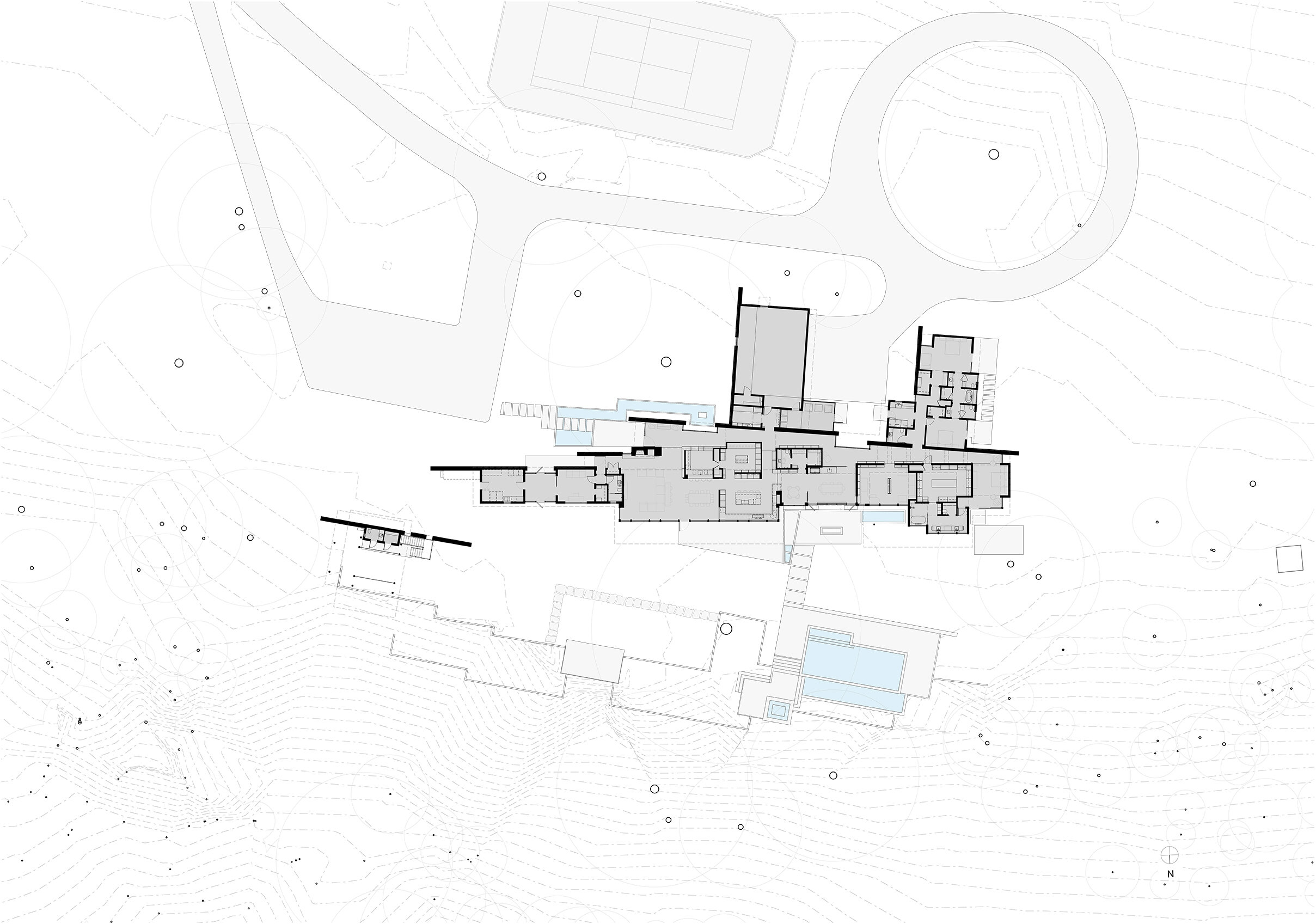COPPER CANYON



Two rectangular geometries collide to create a circulation spine that shrinks and swells like a mediaeval street. Along this spine, inverted window bays protrude from long horizontal runs of brick creating changing vistas of the landscape uphill.
The opposite side of the home deliberately pivots toward openness with downhill views of the pond. Major rooms line up along this side with floor to ceiling glass spanning between exposed wood laminated beams and columns. This syncopated rhythm of structure creates a broad protecting roof that vaults up toward clerestory windows balancing the light of the large view windows.
A second level “Overlook” pavilion hugs the bluff allowing even better views of the pasture and pond below. The pavilion’s delicate steel structure supports a wood floor and a large wooden “hat of-a-roof” that provides protection for the pavilion and its outdoor deck.
