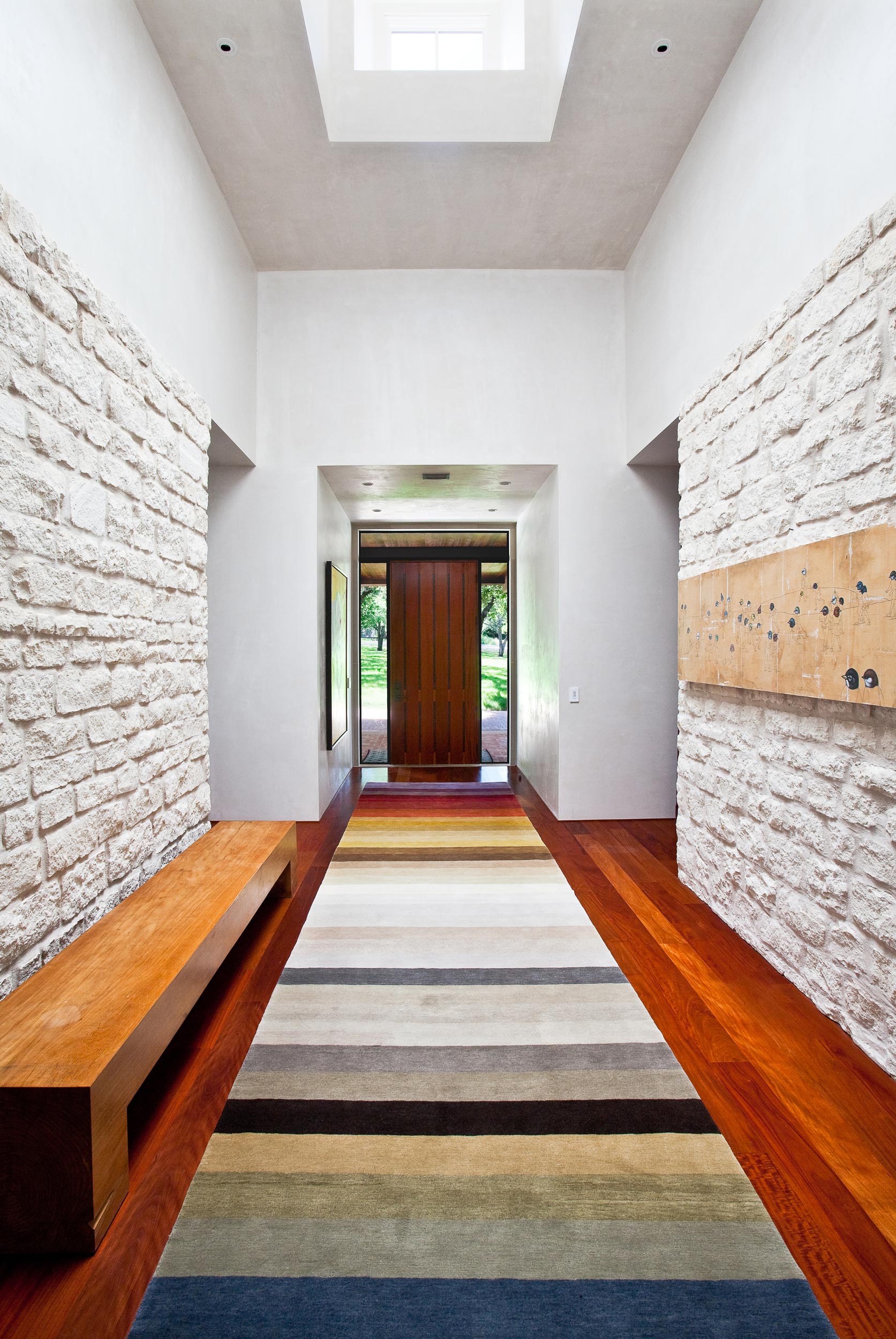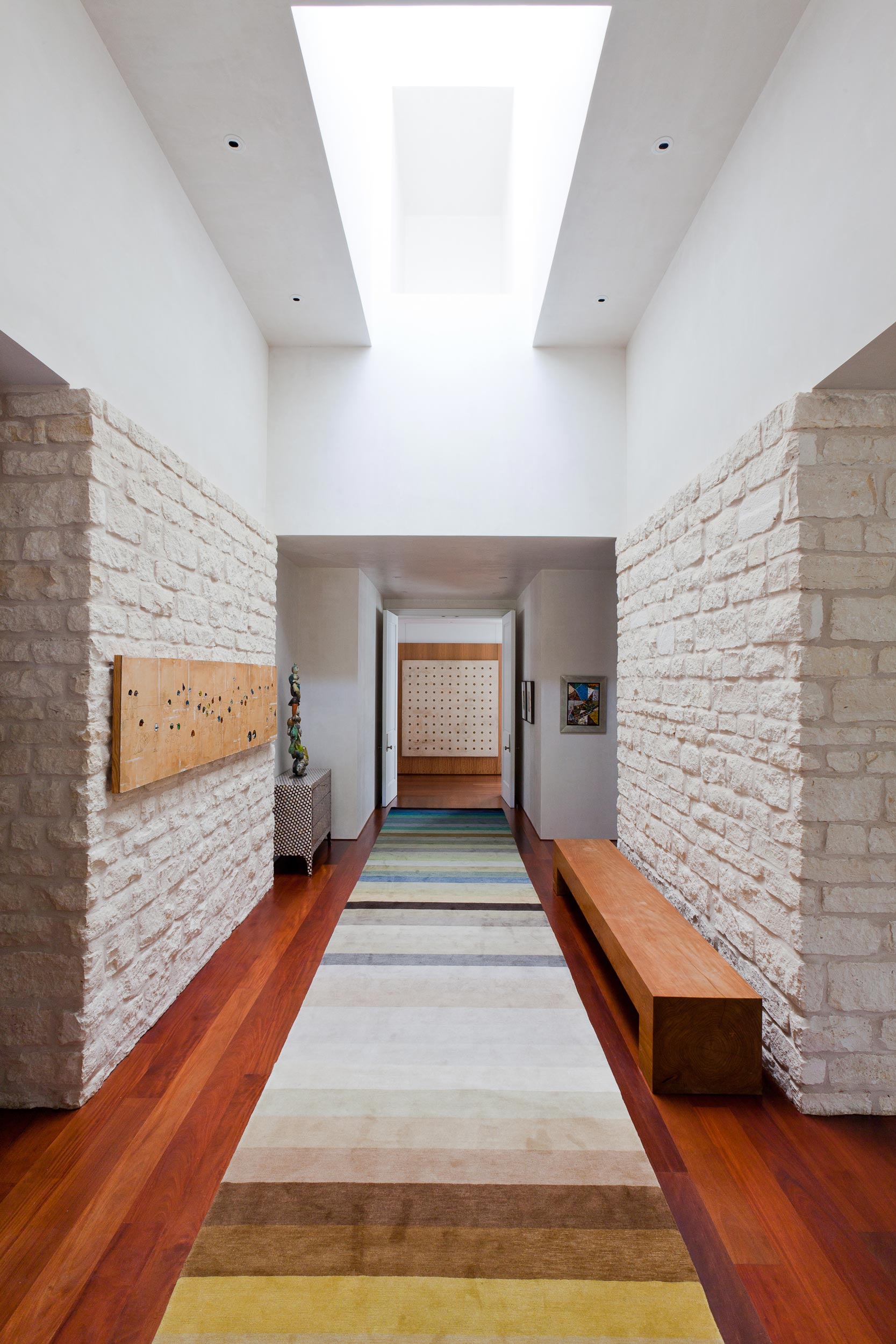ART HOUSE
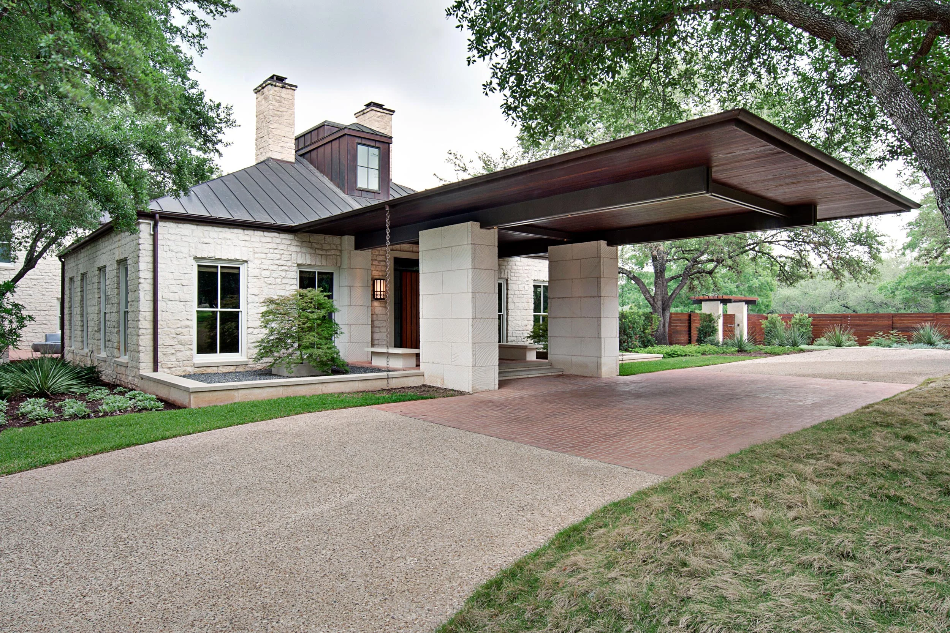
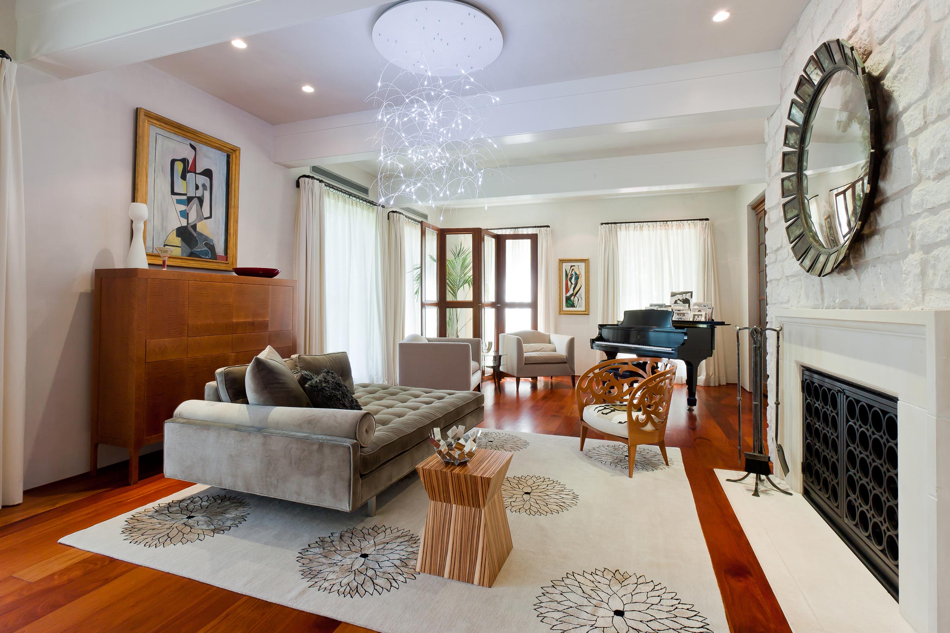
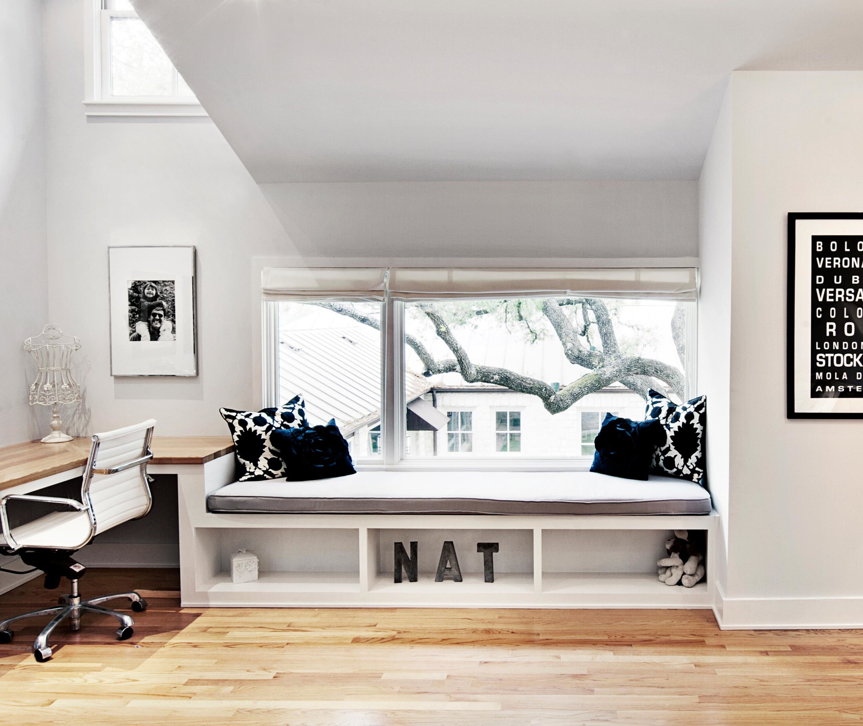
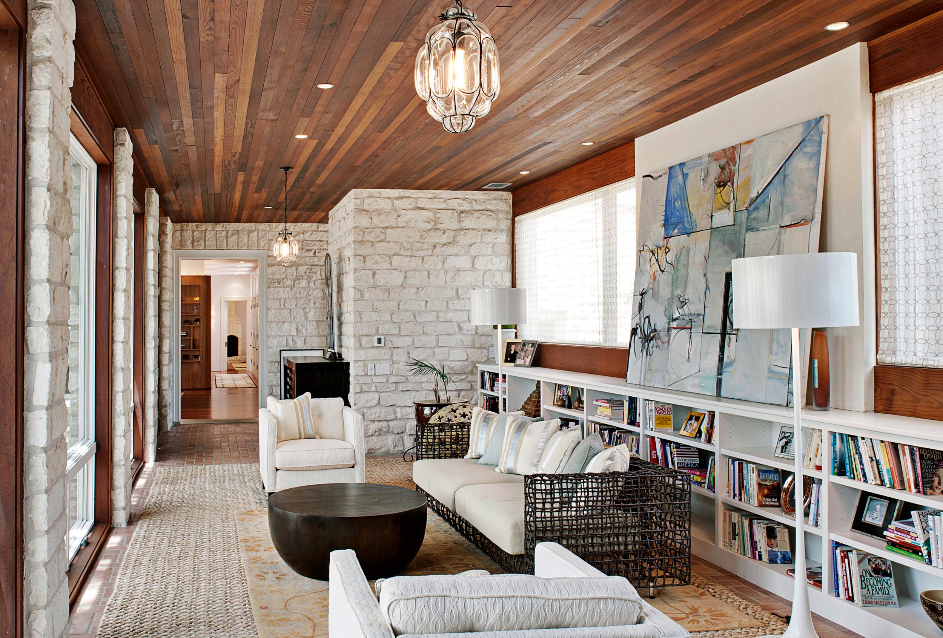
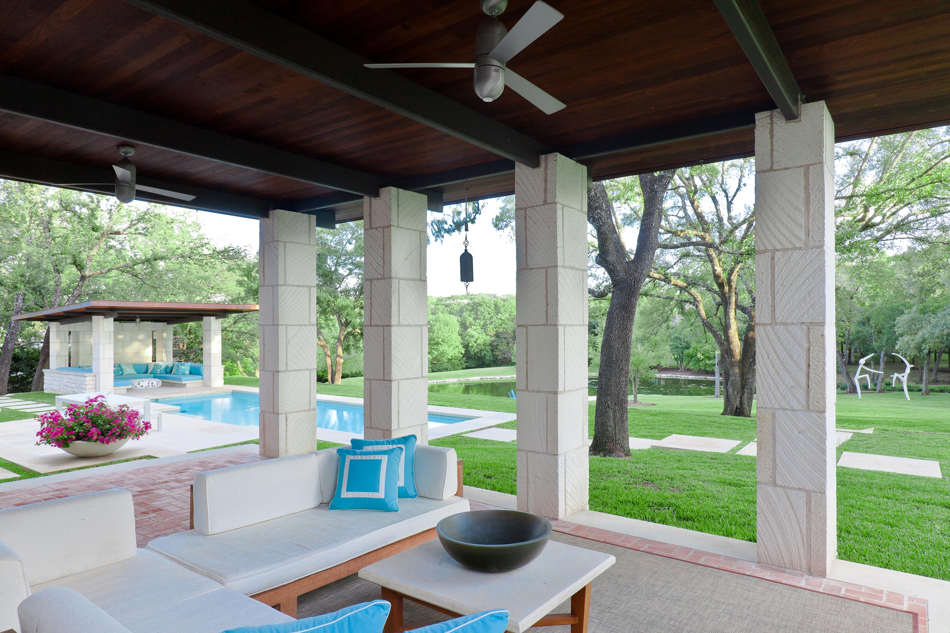
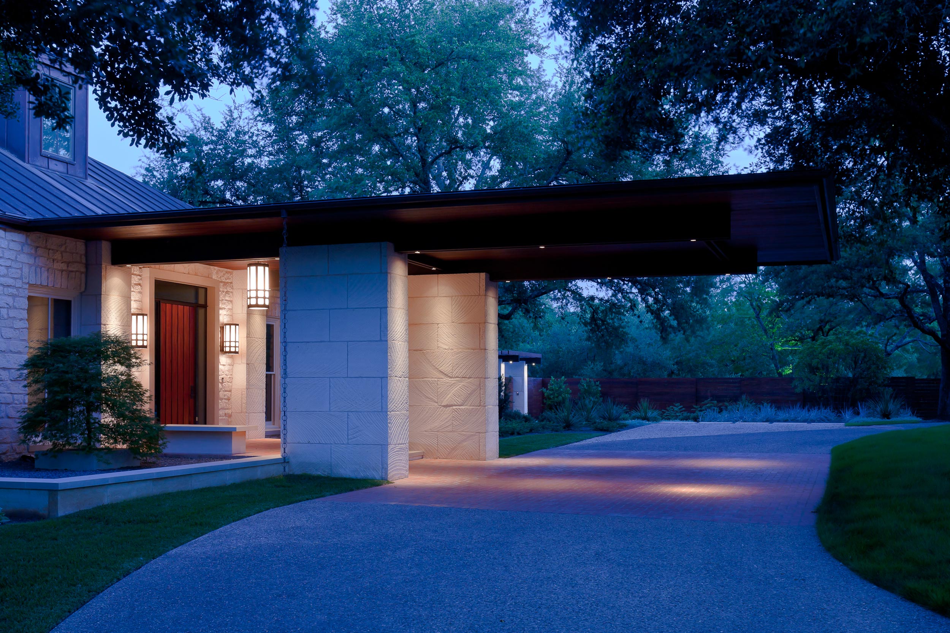
Location: Austin, Texas
Completed: 2007
Design Team: Gary Furman, Philip Keil, Christine McManus
Contractor: Brian Sheffield
Landscape Design: Land West Design Group
Interior Design: Tracey Overbeck Stead
Photographer: Zac Seewald & Ethan Stead
As a discrete portion of a larger remodel, we were asked to re-imagine the entry experience for this well proportioned but somewhat plain 1980ʼs house. Our goal was to play off the existing proportions, and introduce elements of levity and surprise to the entry sequence. A cantilevered roof provides needed protection and a sense of arrival. The strong gesture of this very deep cantilever contrasts with the simple boxy form of the existing house, and establishes a fresh, modern aesthetic for the project. A new custom front door of mahogany and copper floats in a steel, glass, and cut stone framework. We introduced a tall light shaft into the entry gallery, which illuminates the space and provides a museum like environment for the owner's extensive art collection. Smooth burnished plaster and mahogany floors work with the existing stone walls to reinforce the idea of being in a museum.
Recognition:
Luxury Homes Quarterly, "Furman + Keil Architects", January 2011
Austin Monthly Home Magazine, "Modern Love", Spring 2010
American Society of Interior Designers, First Place: Bathroom, 2009
Tribeza Magazine, "Remodel and Addition", 2008
AIA Austin, Homes Tour Selection, 2005

